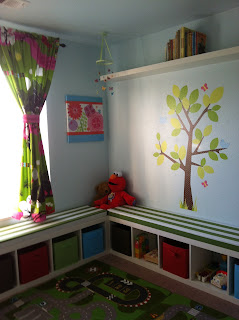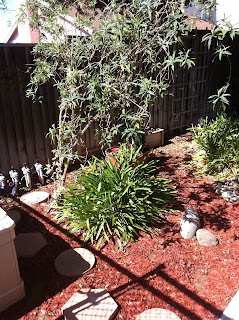I was not sure if I wanted to
show you the studio in progress or just the reveal but after thinking about it
I decided to show you a little bit of my process. I am very visual so I usually start with
pictures from a large variety of sources then I think about it for a little
while, then do a ton of measurements and finally I start to move things around
to see if what is in my head is really going to work or if I have totally lost
my mind. Good thing for me what I saw in
my head was going to work well because some of the furniture and organizing
units were awkward to move by myself and also kind of heavy. First up was packing up all the “stuff” on my
sewing/craft counter; there was more there then I thought taking longer then I
hoped. From there I moved over to the window wall to remove things from the top
of the cube storage units. The only
thing I could not move by myself was the flat screen TV and all the
electronics; I had to wait for my husband so we could move everything in unison. In the meantime while waiting for him I
wrestled down the 8 feet of counter top nearly giving myself a hernia, that was a
dumb idea, I had no idea how heavy and awkward that was going to be,
Yikes!!! OK, time for the photos of the
rest of my progress, don’t laugh too hard, this was hard work and would have
been ridiculous to watch if I had video taped it.
Oh by the way…. Please excuse
the poor quality of my photos, some were taken at night and others with the
bright sun streaming in from three big windows, also I seem to be getting shaky
hand syndrome and I need a new camera so these are not the best. Here they are anyway…..you get the idea.
The great migration of the
three cabinets and some plastic storage units from under the counter being
shimmied/rocked, still full of supplies, across the room to the window wall…Ugh!
First set of cubes empty and
moved to the old counter wall waiting for the TV and electronics to be moved
back on top of it. The cabinets are set in place waiting for a very heavy
counter top to be put in place.
Here we go…electronics in
place, cubes in place, cabinets and counter top in place ready to be loaded up.
I set some decorative pieces on top of the counters to get a feel for the
space. Almost looks like I am done until
you turn your head and look down the room and see this….
Yikes!!! What a mess and the
second half of the counter top is missing and there is stuff everywhere! From here on out it was a huge project to
drag the tall storage cubes out of the closet and put them into place so I
could add the second 6 foot counter on top of them. Tons and tons of organization and purging
went on in the closet and with all the supplies and décor piled up on the
cutting table and on the floors and in the other rooms…Wow!!! It took four
intensive days to get it all sorted out and put into place. Talk about being sore and tired but it was
well worth it.
The hubby and I worked in
separate rooms building the two new storage pieces for my sewing counter. I bought several more but found I did not
need them and I did not want to clutter up my space with too much stuff, only
what I really needed, back to Michael’s they go.
Here they are; my two new
storage units; aren’t they grand!!! I am totally in love with them both,
perfect for my sewing notions, book and patterns. Everything is nice and neat
and easy to see and use!
And last but not least….. Ta
da…. everything in place!!! Take a look.
These are the nighttime
photos I shot when I finished, starting from left to right. Did I mention I now
have fourteen feet of creative space to sew and craft in!?!
Wow, look at all that
daylight coming in those three big windows!!!
The room looks so much larger and less cluttered, I am one happy camper
and I got exactly the room I set out to create.
What more could a creative gal ask for!?!
Well… there you have it, the
new configuration and organization of my creative studio. I hope you enjoyed taking a peak into my new
work space; I can not wait to get in there and do a little detail clean up and
sew up some curtains to cover up the storage cubes and all the storage under my
work counters. When I get those done I
will share the before and after photos of the whole studio side by side so you
can see the transformation all in one place.
Time to finally take down all my Christmas décor and get it to storage
then take a little rest before tackling the next project; we have so many I
have no idea what is next, I guess you will have to check in to see what we are
up to.
See you soon.
Laurette
























































